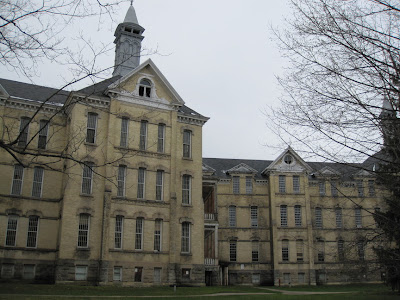We woke to a little snow on the ground, but it didn't last long. By the time Don was ready to go out for his walk, exploring the Grand Traverse Commons grounds, most of it was already melted. This is a view from our window. The building in the distance is part of Munson Medical Center. To help you gain perspective of how large the building is that we are staying in, and how large/ambitious the renovation is, keep this photo showing the distance from our window to Munson Medical Center in your mind.

This will be a long post (actually continuing tomorrow, too) with many photos of the building showing what has been renovated, what is currently being worked on, and what will be worked on in the future. The renovation process has been going on for a number of years already, and many more will be needed to complete the entire project.
This photo gives you some perspective as to what has been done already. From the more modern building on the right, which holds several businesses including a coffee shop, the building continues south, made up of several "wings"
To the right (north) of the modern section which comes out (in "wing" form) from the old building, begins the non-renovated parts of the building. I should mention that after purchasing the entire piece of property for $1, the owners then paid 1.5 million, yes, million, to re-roof the entire building. So the non-renovated sections all have new roofing. This was done to halt any more structural damage being done due to leaky roofing.
As I mentioned, the building continues to the north and is made up of several "wings", too.
From this view, you are able to see how much building there is from the modern section, but there is also more building behind from where this photo was taken, too.

"Wings" coming off the back of the building, create courtyards which have balconies/porches overlooking them.
The shorter section coming out from the building on the right is part of Cottage 19, which is scheduled to be the next phase of renovation, after the current section, the Chapel, is completed. From what I understand, the Chapel will have space for another restaurant plus condos.
The full back view of Cottage 19. A few photos further down the post will show you what the renovated building will look like. It has almost a "twin", Cottage 20, which was completed a number of years ago.
I say "almost" a twin, because Cottage 19 has this enclosed hall connecting it to the main building, which Cottage 20 does not have. Cottage 20 has a large stairwell that was added on to the end of it at some point prior to the renovation.
This is the front of Cottage 19.
The section of the building that is attached to Cottage 19 via the enclosed hallway.
This is the Chapel, which is currently being renovated. On the other side of the Chapel is Cottage 19. From The Chapel southward, the building has been completely renovated. In tomorrow's post, I will include a few photos of outbuildings that are also scheduled for renovation. Some outbuildings have already been completed and house a bakery (which uses a wood fired oven), cheesecake factory, winery, and a coffee roaster. These shops, along with the main building, border a common area, which hosts a Farmers Market during the "good weather" months. Winter sees the Farmers Market in the Mercato, or Garden Level of the main building, which is Building 50.


Here is the back of Cottage 20, Cottage 19's twin.
And the front........
Another view of Building 50's completed section.......
Grand Traverse Commons buildings and grounds tour continued tomorrow........













No comments:
Post a Comment